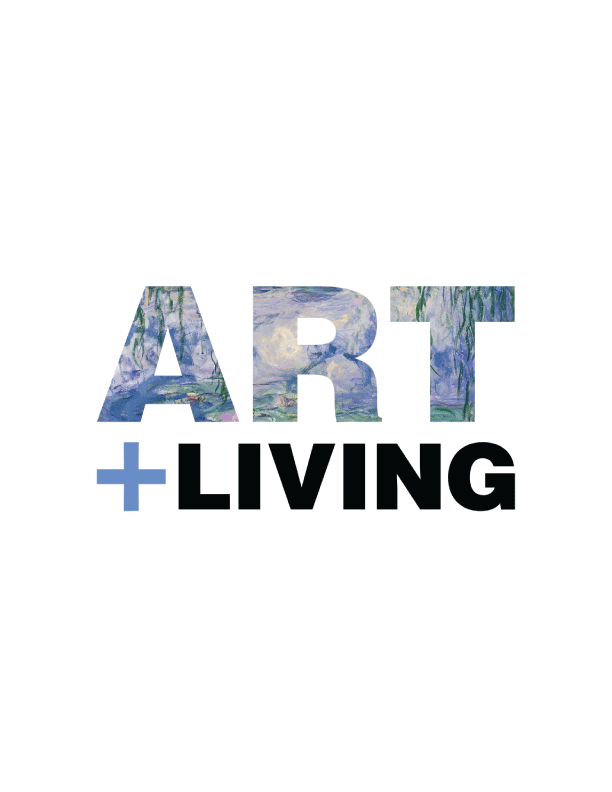Daycare Center Kleine Quelle / Böll Architekten
Daycare Center Kleine Quelle / Böll Architekten


Text description provided by the architects. The daycare center “Kleine Quelle” in Essen-Frillendorf was designed by Böll Architekten, the outdoor facilities in cooperation with the Planergruppe Oberhausen. The location of the KiTa on a busy road shaped the basic concept of a protective hand wrapping around the building.

The exterior wall of brick masonry is continued along the major road as a noise barrier, creating a protected play area in the garden. The profiling of the facade by recessed rows of brick breaks the scale and connects the windows to form a window band. The garden-side facade of the daycare center is designed as a lightweight wooden structure with floor-to-ceiling glazing.




A frontal pergola made of galvanized steel with filigree round tube supports emphasizes the lightness of the garden facade in contrast to the protective street-side brick facade. In the interior, wood cladding with a horizontal structure forms a link to the garden facade. Light colors, lots of wood, and other natural materials such as the wood wool acoustic ceiling create a friendly atmosphere.

Project gallery
Project location
Address:Essen, Germany

Location to be used only as a reference. It could indicate city/country but not exact address.
About this office

Cite: “Daycare Center Kleine Quelle / Böll Architekten” 23 Aug 2022. ArchDaily. Accessed .
Did you know?
You’ll now receive updates based on what you follow! Personalize your stream and start following your favorite authors, offices and users.






