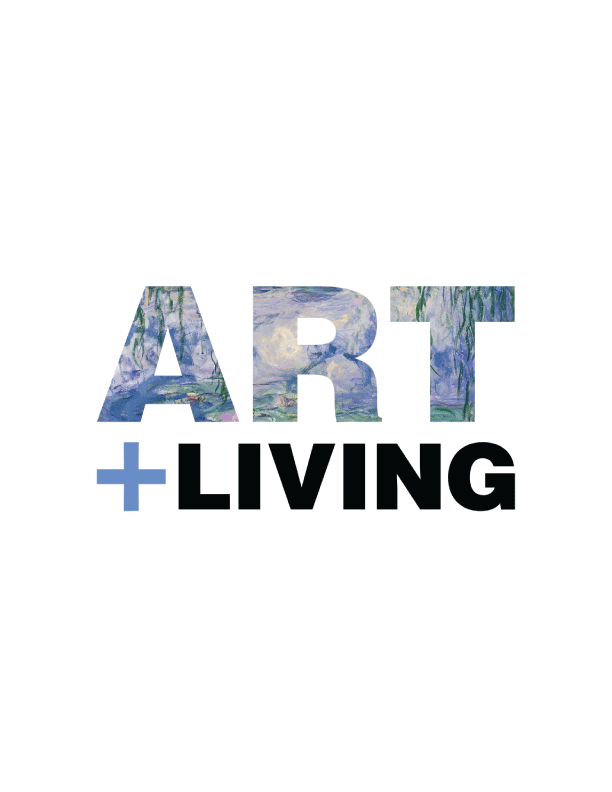Family House Renovation in Blonay / Graber & Petter Architectes Sàrl
Family House Renovation in Blonay / Graber & Petter Architectes Sàrl


Text description provided by the architects. This family house, typical of domestic 1970s architecture in Switzerland, has been completely renovated. Its location in the upper parts of the village of Blonay, offers its inhabitants an unobstructed view of Lake Geneva and the Alps. Subtle and specific interventions on the original reinforced concrete structure have freed up certain spaces revealing the potential of the house. The renovation therefore enhances the essence of the existing spaces while reinterpreting certain elements to reveal their functional and spatial qualities.



The existing volume is articulated on two floors, both of which are in direct contact with the natural terrain. Access to the building is made on the upper ground floor, where the entrance hall and night spaces are located. The existing garage, also located on the upper ground level, has been detached from the main volume to be considered as an independent structure within the extension of the house.


This articulation defines the exterior entrance area, whilst also creating a visual filter between the public and private domains. The interior staircase, bathed in natural light, connects the floors as well as creating a visual opening from the rear to the front of the house. Much of the lower ground floor has been freed from any partitioning providing a space generously open to the landscape.



The overall shape of the family house remains unchanged. Only a «skin» composed of vertical wooden cladding envelops the upper ground floor. The cladding finely integrates the various openings while assimilating the existing balcony so that it becomes an extension of the interior spaces much like the deck of a ship. This gives the effect of a wooden box placed on a mineral base anchored into the slope.

Project gallery
About this office

Cite: “Family House Renovation in Blonay / Graber & Petter Architectes Sàrl” 30 Jun 2022. ArchDaily. Accessed .
Did you know?
You’ll now receive updates based on what you follow! Personalize your stream and start following your favorite authors, offices and users.






