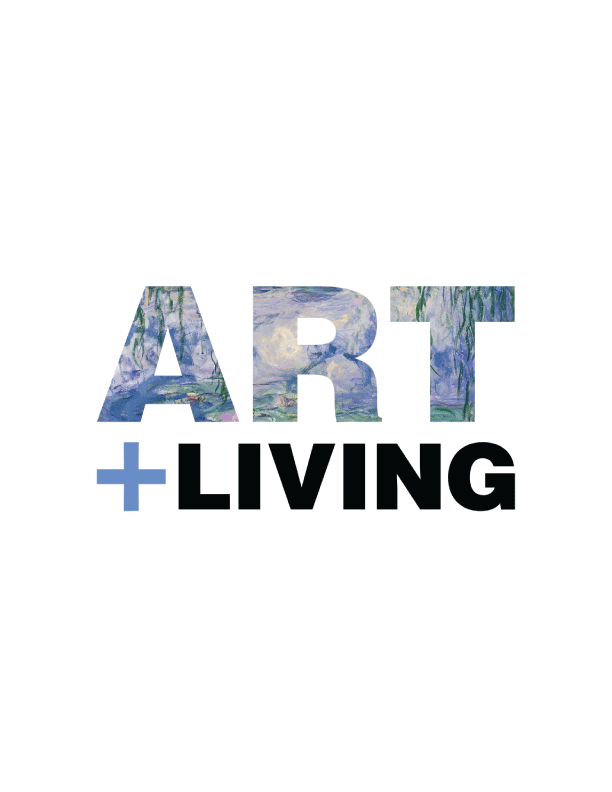House Gervais / Frank Salama Atelier d`Architecture
House Gervais / Frank Salama Atelier d`Architecture


Text description provided by the architects. This property is in the Vexin Natural Park close to Paris, nearby famous villages such as Giverny, La Roche Guyon, and Villarceaux. Given specific architectural scrutiny and conservation rules from the Park, the idea was to replicate the spirit of local farmhouses.



From the street, it indeed recalls a stone longhouse, which form has been modernized with long horizontal glass. The street façade is made up of two stone walls playing together through a scissors effect: One follows the slope of the street, while the other is horizontal. The outdoor space in-between connects the 2 levels with a staircase.



The program is composed of an independent studio, with access in the lower part, and a house whose entrance is located in the upper part. Designed on one main floor, the house is suited for reduced mobility persons. The house plan combines two wings forming an L shape joined by a glazed gallery. This simplicity masks sophisticated details: Vexin stones, flat tiles, whitewashed coating, and oak, all traditional local building materials, blended with Massangis stone and glass.



One wing contains the bedrooms and bathrooms under a sloping roof; the other wing, invisible from the street, has a flat roof and contains the dining room, kitchen, and living room. Overlooking the slope, the house opens into a green environment to live in harmony with the seasons.

South and West-oriented, well insulated, and energetically efficient, the house has floor heating everywhere in addition to a chimney.
Project gallery
About this office

Cite: “House Gervais / Frank Salama Atelier d`Architecture” 18 Aug 2022. ArchDaily. Accessed .
Did you know?
You’ll now receive updates based on what you follow! Personalize your stream and start following your favorite authors, offices and users.






