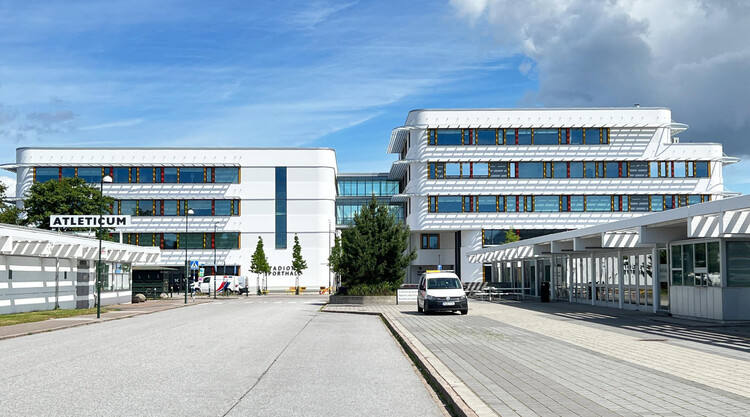Malmö Sports School / Chroma Arkitekter AB
Malmö Sports School / Chroma Arkitekter AB


Text description provided by the architects. Malmö Sports School is situated in the stadium area in Malmö. It is a school with a sports profile, home to 540 pupils, grades 7-9. It offers 12 different sports integrated with the school’s curriculum. It is a collaboration between the city and some of the leading sports clubs in Malmö and it enables the pupils to focus on their sport of choice as well as their academic work. This seems to be an excellent arrangement and the school is ranked as number one in Malmö and attracts pupils from different backgrounds from all over the city as well as other areas and towns outside the municipality.

Integrated with the school building is a gymnasium with seats for 500 spectators and a climbing hall with a 14 meters high climbing wall displayed behind a curtain wall. This creates a spectacular view from the outside toward the north façade.


The challenges of the project were to create a school for 540 pupils on a relatively small site. This also included meeting the requirements for a pedestrian and bicycle path with access for fire trucks going straight through the plot, as well as conservation of many existing trees, restrictions due to underground installations, and requirements for a cohesive schoolyard. This resulted in a school in five stories divided into two buildings so that the pedestrian and bicycle path could run through the site. The two buildings are connected on the third and fourth levels with glass bridges. Part of the schoolyard is placed on the roof of the gymnasium on level four.



The school is located in the Stadium Area famous for its iconic white concrete sports buildings from the 60s. The design of the new building is based on the activities it is housing as well as the area and existing surrounding buildings. The architecture of the school radiates energy and activity and at the same time, it gives a friendly impression. The building is designed with white concreate facades and round corners which links to the history and simultaneously contributes to developing the uniqueness of the area.


The windows and sunscreens are running all the way around the building like running tracks. Elements of warm accent colors show that it is an active place for children and teens. The building is also designed to improve the safety in areas that is lacking residential buildings. The new school and sports building have no closed facades which makes it interact with its surroundings. The windows light up the area even during the darker hours, displaying the activities it houses.

Project gallery
Project location
Address:Eric Perssons väg 1, 217 62 Malmö, Sweden

Location to be used only as a reference. It could indicate city/country but not exact address.
About this office

Cite: “Malmö Sports School / Chroma Arkitekter AB” 11 Jul 2022. ArchDaily. Accessed .
Did you know?
You’ll now receive updates based on what you follow! Personalize your stream and start following your favorite authors, offices and users.






