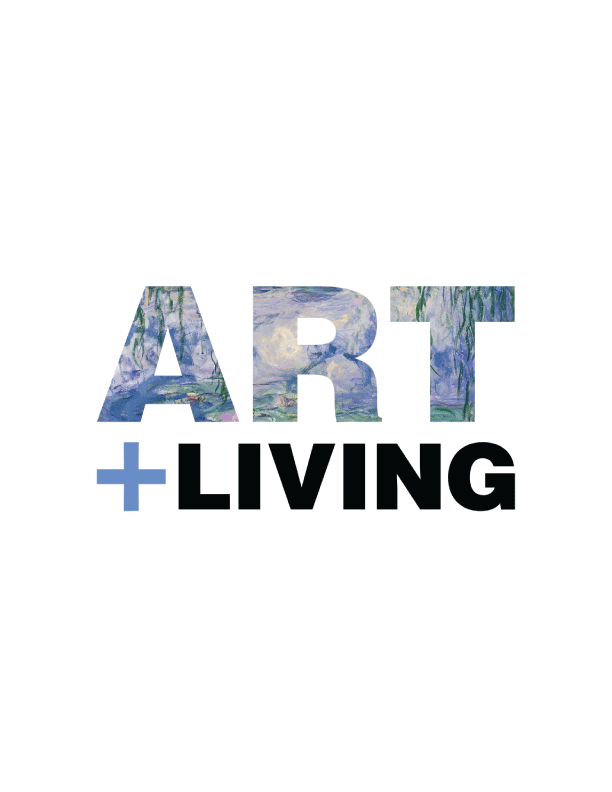OM AH UHM Housing / WOHA


Text description provided by the architects. The OM AH HUM Project could be understood as a reform of the social space of a flat in the 90s. However, the design of this space generates a change in the way of living of its residents reaching the spiritual sphere. For this, holism appears as the way of dealing with architectural design.


Several projects are essential to understanding space, but the main concept is indispensable to give it sense. In this case, meditation binds the performance and the most personal side of this family together and marks the main point which supplies sense to space.



Project 1. Yellow thread: Space organizes itself through a line made up of circular metallic cross-sections, which is born from the entrance gate of the apartment and reaches up to the meditation zone. This element which goals over the space, sewing and putting it together, is the principal element, which has the capacity of combining various aspects related to spiritual, functional, and beautiful.


Project 2. Space Order: the yellow thread achieves a space ordinance function, but, moreover, there are established two Wood elements that allow it to put its uses together. These elements serve to support the kitchen furniture, the gallery, and the living room, fitting in with the natural hues of the performance.

Project 3. Table: The kitchen table is designed as an element that connects with those structural wood elements. The table helps the space order because it is flexible, it can be opened like a book, unfolding itself to accommodate more dinner guests.


Project 4. Reflections: The space connection is one of the ideas of the project because it searches the vision of the meditation zone, and the picture windows beside it, from the entrance of the apartment. The use of mirrors that reflect the light, the yellow thread, and the syllables of meditation allows the lobby to become the beginning of its own purification.

Project 5. Dividing curtains: Based on the structure of the yellow thread, it materializes curtains that allow for division or to open spaces, obtaining different combinations for the users to adapt themselves to their necessities at each moment. Furthermore, the translucent combination of the material helps to create volatile visions according to light.

Project 6. Illuminated Lattice: In meditation is important for the existence of fixed points focus the glance on them to reach inner peace. Two areas are established in this Project to reach this condition. On one side, the positioning of Wood strips and flowerpots configure a focal point of attention closer to the person who is meditating, connecting with nature. On the other side, a lattice closet transforms itself into the most distant concentration focal point. This closet has in its design the drawing of a lotus flower, following a pattern that lights up generating a lamp and connecting with the symbol because the lotus flower is assumed to the awakening of the internal energy and the destruction of the illness.

Project gallery
About this office

Cite: “OM AH UHM Housing / WOHA” [Vivienda OM AH UHM / WOHA] 17 Jun 2022. ArchDaily. Accessed .
Did you know?
You’ll now receive updates based on what you follow! Personalize your stream and start following your favorite authors, offices and users.






