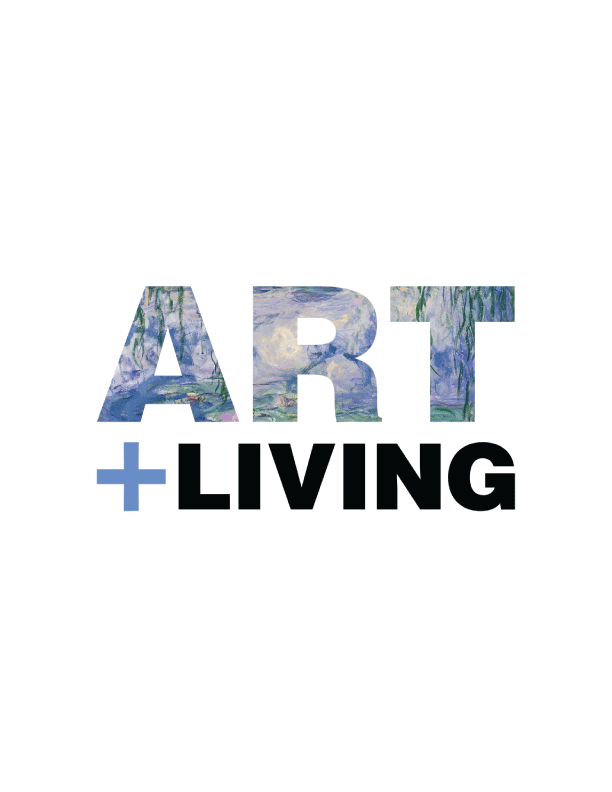San Lorenzo Duplex Houses / Brat Arquitectos
San Lorenzo Duplex Houses / Brat Arquitectos


Text description provided by the architects. Three duplex houses are located in a traditional neighborhood in the city of Córdoba, just a few steps away from Boulevard Los Granaderos, a street that links the northern area to the city center. All three units are located in a 300 m² (3229 ft²) rectangular corner lot. The built area extends along the party wall (longer side) with the entry facing the front, and the yard and parking on the side. The units are distributed in such a way that two of them are attached on one side and the third one is detached by the open areas.

On the ground floor, there are the social and service areas: dining-living room, kitchen, laundry room, and powder room. On the upper floor, there are the bedrooms and the bathroom. The facade shows this functional distribution. The ground floor is built of concrete masonry units and concrete, whereas the upper floor has fine plastering painted in white with sloped roofs.




In the front of each unit, there is a big glass sliding door protected by a brick screening, which provides security to the ground floor avoiding iron bars and adding texture to the design. Low-maintenance building materials have been used both inside and outside of each unit, including the white walls on the upper floor. Being white the most economical paint color, it will ease the upkeep of the duplex houses as a whole, since new owners and tenants will most likely keep this original choice.

Project gallery
About this office

Cite: “San Lorenzo Duplex Houses / Brat Arquitectos” [Dúplex San Lorenzo / Brat Arquitectos] 28 Aug 2022. ArchDaily. Accessed .
Did you know?
You’ll now receive updates based on what you follow! Personalize your stream and start following your favorite authors, offices and users.






