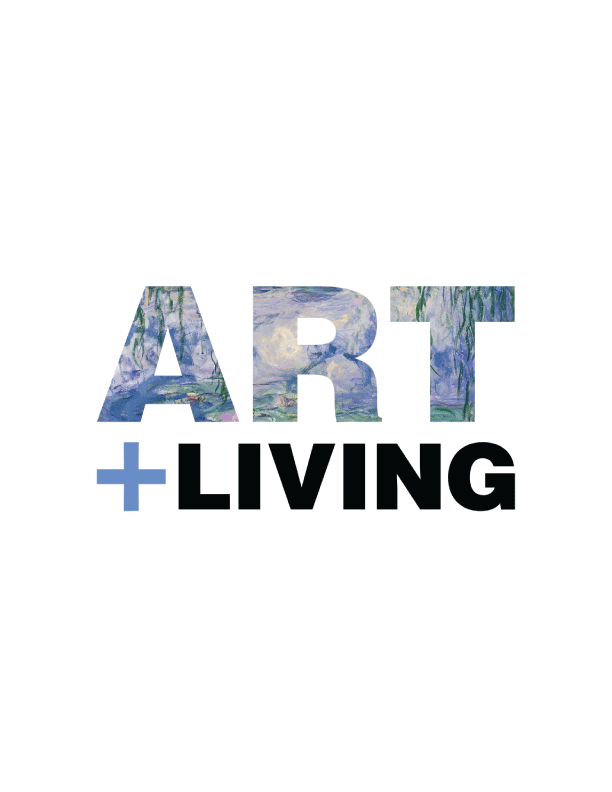Casa Attico / Atelier Matteo Arnone
Casa Attico / Atelier Matteo Arnone

- Year: 2023
-
Lead Architects: Matteo Arnone, Laura Tagliavini, Daniel Cha

Text description provided by the architects. In the north-east of Brazil, on the shore of São Miguel do Gostoso supported by the softest things: the wind and the clouds, rises Casa Attico, one of the recent and characteristic projects of Atelier Matteo Arnone. The influence of the morphology and its position connected to the wind has developed in the creator and client the will to imagine a new response to a completely new architectural solution. Therefore the core of the building rises just enough from the dunes to have a view of the sea and becomes a reference point for the landscape.


Observing both sections and plans of the house, we understand the willingness of Matteo Arnone to capture the natural ventilation that breaths all year for the east side and drive the ventilation of every space of the house. On the ground floor, the house is shaped as would be a wind machine. From the east side, the wind enters the patios and circulates geometrically according to the wall shapes, breaking the wind strength and ventilating the four symmetric bedrooms On the tower level the wind rises in between the two layers of the brickwork that composes the tower walls structure creating a natural ventilation of the façade.






The central kitchen faces four different patios, controls from the center of the ground floor, and the symmetrical spaces creating the heart of the house and its living core. The kitchen is visually connected with the first floor by a circle opening to the living and office space. The more we rise the the more we get this private feeling of being isolated in the middle of the vast nature, till the last floor, a tiny space to admire the Landscape.

Project gallery
About this office

Cite: “Casa Attico / Atelier Matteo Arnone” [Casa Attico / Atelier Matteo Arnone] 18 Feb 2024. ArchDaily. Accessed .
Did you know?
You’ll now receive updates based on what you follow! Personalize your stream and start following your favorite authors, offices and users.





