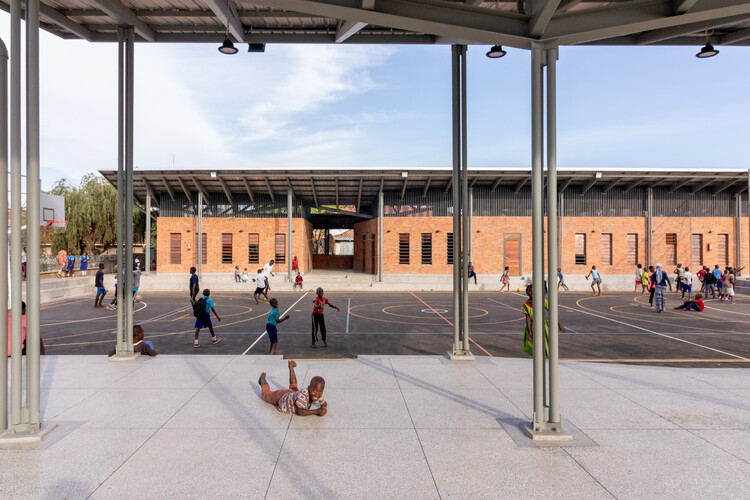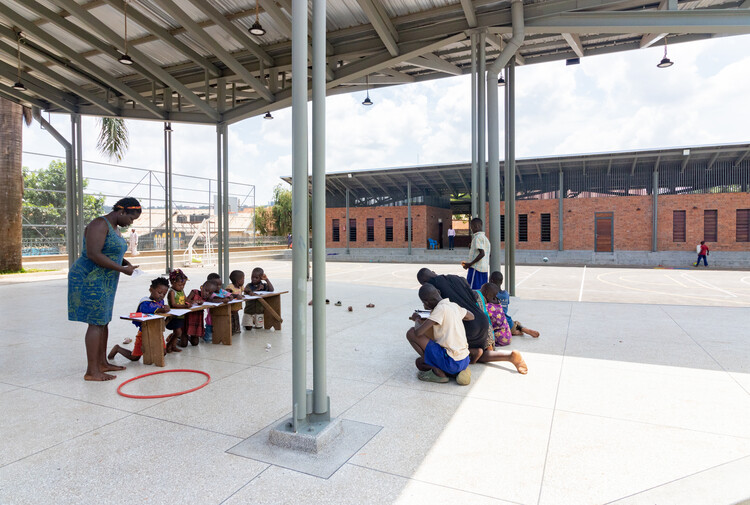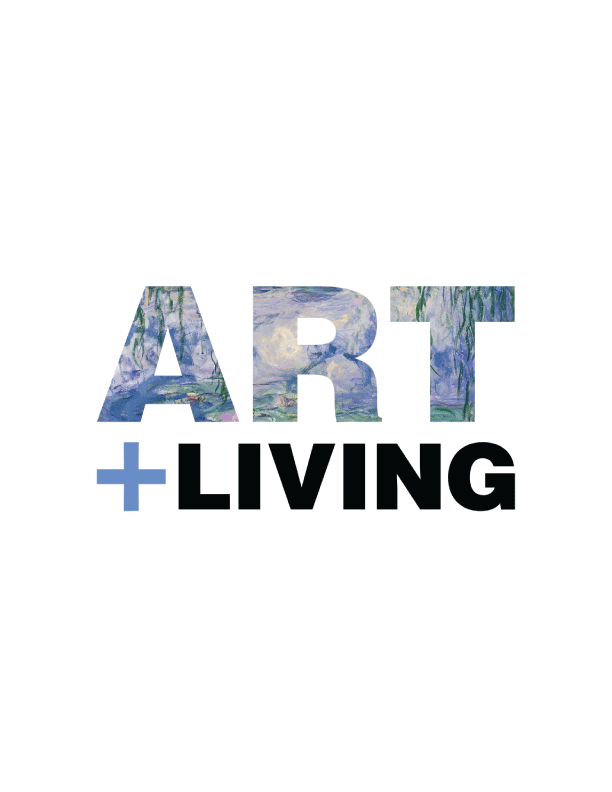Kamwokya Community Center / Kéré Architecture
Kamwokya Community Center / Kéré Architecture


Text description provided by the architects. The Kamwokya Community Centre is the fruit of a partnership between the local non-profit Kamwokya Christian Caring Community, which runs sports, leisure, and artistic activities in one of the poorest areas of Uganda’s capital, Kampala, and the Ameropa Foundation, which works internationally on projects that aim to improve the lives of marginalized communities.


The project’s goal is to maintain and enhance the public and free character of the site, seeking not to impose, but to uplift it gently. The playground provides a more conducive space for the activities already happening on site, such as sports training and matches, spontaneous gatherings, community events, workshops, music, and dance classes.


The entire project is raised on a platform featuring an efficient drainage system to protect it from recurrent floods during heavy rains. The platform is divided into distinct areas by slight differences in level that allow multiple activities to take place simultaneously without interfering with one another. The main sports field, drained and shaded, is surrounded by tribune-like steps to watch the games or gather informally.


On the platform, two naturally ventilated buildings house a small gym, an internet café, various multi-purpose rooms for classes and workshops, a music studio, and an office, as well as an adjacent sanitary block. These spaces are covered by two butterfly roofs raised by steel structures to allow for airflow, which gives a strong identity to the site in its urban context.


Beyond its practical function, the project aims to transform the community by becoming a source of inspiration and pride that in turn can create a sense of agency and ownership.

Project gallery
Project location
Address:Kampala, Uganda

Location to be used only as a reference. It could indicate city/country but not exact address.
About this office

Cite: “Kamwokya Community Center / Kéré Architecture ” 02 Nov 2022. ArchDaily. Accessed .
Did you know?
You’ll now receive updates based on what you follow! Personalize your stream and start following your favorite authors, offices and users.





