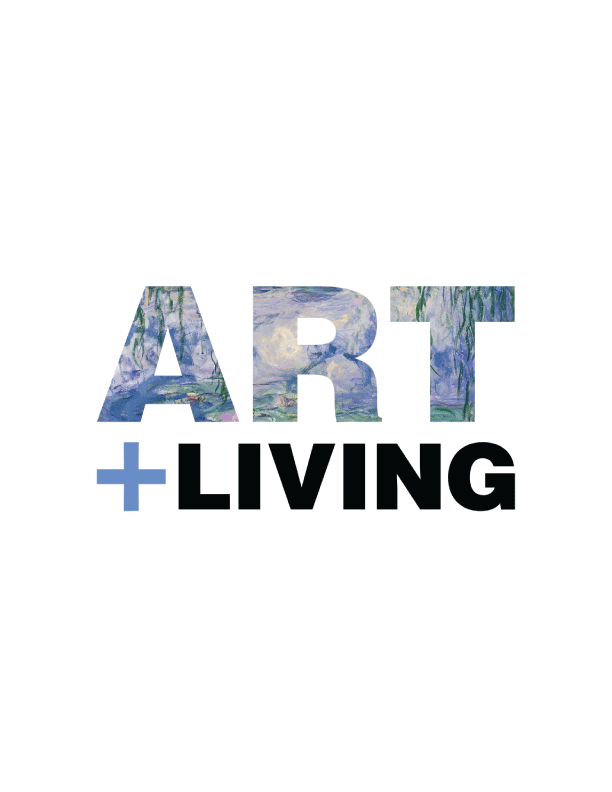The Aranya House / Modo Designs


Text description provided by the architects. This house for a Gujarati family is on the outskirts of western Ahmedabad. Designed around a cozy courtyard and as a linear stretch overlooking the garden, this house accommodates 3 generations. The house is a two-bay organization, with the north bay on the ground floor having the entry vestibule, the courtyard, kitchen, and guest room, while the south bay comprises the dining, living, and parents’ bedroom, opening towards the garden.



The first floor has a daughter’s and son’s bedroom in the north bay, while the lounge area and master bedroom occupy the south bay overlooking the garden. The entire form recedes from south and east to subdue its presence towards the entry and garden site.



One enters from the east from a cantilevered canopy into the vestibule which opens into the central courtyard. From the vestibule through the passage, dining living and other areas are approachable. On the west end is the stair leading to upper level bedrooms and lounge. The lounge is also externally accessible through open stair.

The house is explorations in dual characteristics, working with openness and enclosure, concrete and terra cotta, and a balance of green spaces and grey concrete surfaces. It’s a continuation of courtyard types but where spaces also open into the landscapes. The inside floor is in polished kota stone and leather finished kotah in verandahs, while the walls are rough wood shuttered concrete, lime plaster, or painted. The door windows are made of reclaimed valsadi wood.

Project gallery
About this office

Cite: “The Aranya House / Modo Designs” 27 Mar 2024. ArchDaily. Accessed .
Did you know?
You’ll now receive updates based on what you follow! Personalize your stream and start following your favorite authors, offices and users.





