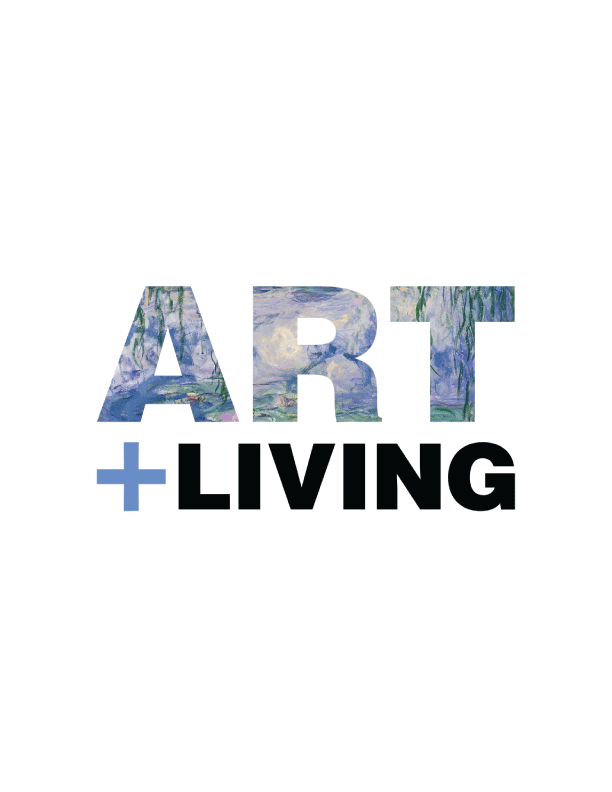Solid Stone Residential Blocks / Atelier Archiplein
Solid Stone Residential Blocks / Atelier Archiplein


Text description provided by the architects. Standing at the edge of the agricultural belt surrounding Geneva, these two buildings take full advantage of a privileged location offering a broad view overlooking fields, vegetable gardens, and further, Salève mountain. Promoted by the municipality of Plan-les-Ouates, this project, chosen through a competition, consists of the construction of 68 units of rental and first-time buyer social housing.

The aim of this project is to demonstrate the economic and constructive feasibility of building solid stone in the Swiss context. Based on the strength of the concept, the project is expressed in a simple and rational architectural language with a plan comprised of three successive rings. Entirely built with solid blocks of stone, these buildings have no concrete loadbearing elements. In both the common areas and the flats, the loadbearing rings are left in a raw state.


The sone-setting of the walls composed of four 190×80 cm blocks imposes the format, suggests the intention behind the implementation, reveals traces of the saw, and especially, exposes the different ancient forces of which it is comprised. Building with natural materials is the opportunity for Archiplein to test the current model of building production against the yardstick of environmental and climate issues.


The understated façades present ornamental elements that reflect technical necessities, such as, for example, the cornice that repels rainwater well away from the façades and underscores by the shadow it casts the floors and the hollowing out treatment of the façade by means of an inward-facing corner. During showings, visitors are often observed running their fingers across one of the 10,000 blocks of stone or remarking with amazement the coolness of the façades despite high exterior temperatures.

Project gallery
Project location
Address:Plan-les-Ouates, Switzerland

Location to be used only as a reference. It could indicate city/country but not exact address.
About this office

Cite: “Solid Stone Residential Blocks / Atelier Archiplein” 27 Jul 2022. ArchDaily. Accessed .
Did you know?
You’ll now receive updates based on what you follow! Personalize your stream and start following your favorite authors, offices and users.






